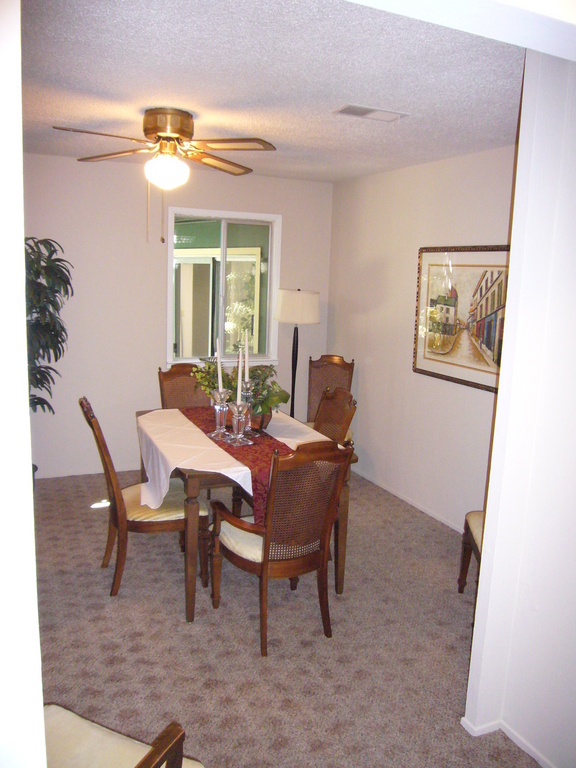This house is billed as a three bedroom structure but two of the three bedrooms are staged as other rooms. Here, one bedroom is shown as a dining room. There's a wall just out of frame on the left, this wall is common with the family room's wall at right of the frame earlier. This wall is centered below the apex of the house's roof. It would be really lovely to replace this wall with a few stout beams (it's likely a bearing wall so it needs to be replaced with something) and open up the family room and this space together. This change would remove a potential bedroom, though (such as it is).
(Click the image to view a larger version.)
